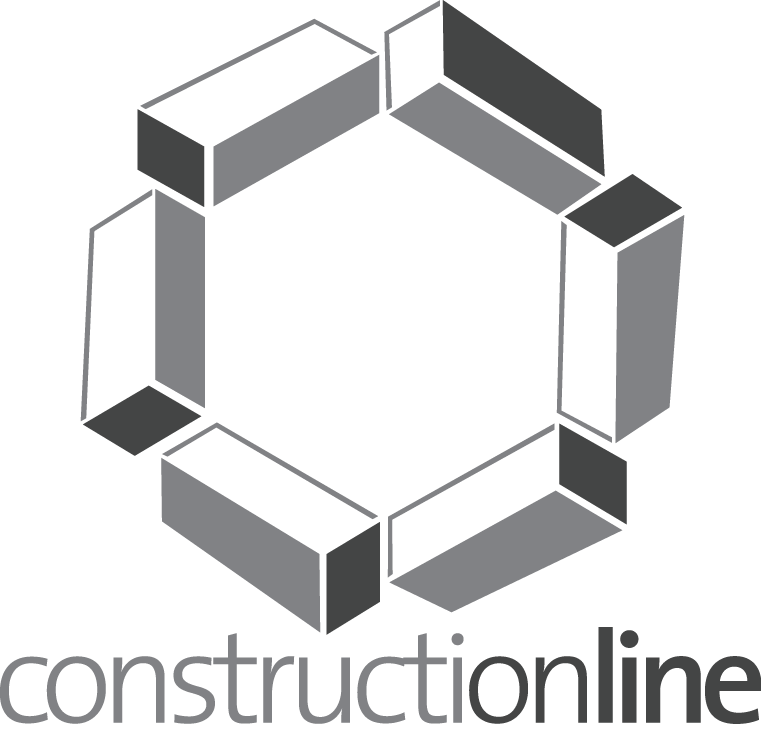collinshallgreen LTD were appointed directly by the contractor to act as engineers on these two large industrial units. The site was built on a combination of natural clay and made ground over significant depths approaching 15 m. appropriate design and testing were primary considerations, to ensure that differential settlement concerns could be avoided.
Vibro flotation ground an improvement was incorporated to ensure a consistent load bearing platform was available for the superstructure.
These twin span portal structures incorporate symphonic drainage, steelwork designed in detail to minimize frame weight by utilizing different grades of steel, careful positioning of restraints and haunch proportions.
The two separate 100,000 sqft structures were erected on a sloping site with 8 m of fall to accommodate over the site area. This required consideration of Cut and Fill levels and a pre-cast concrete retaining wall separating the structures to simplify and accelerate work on site.






